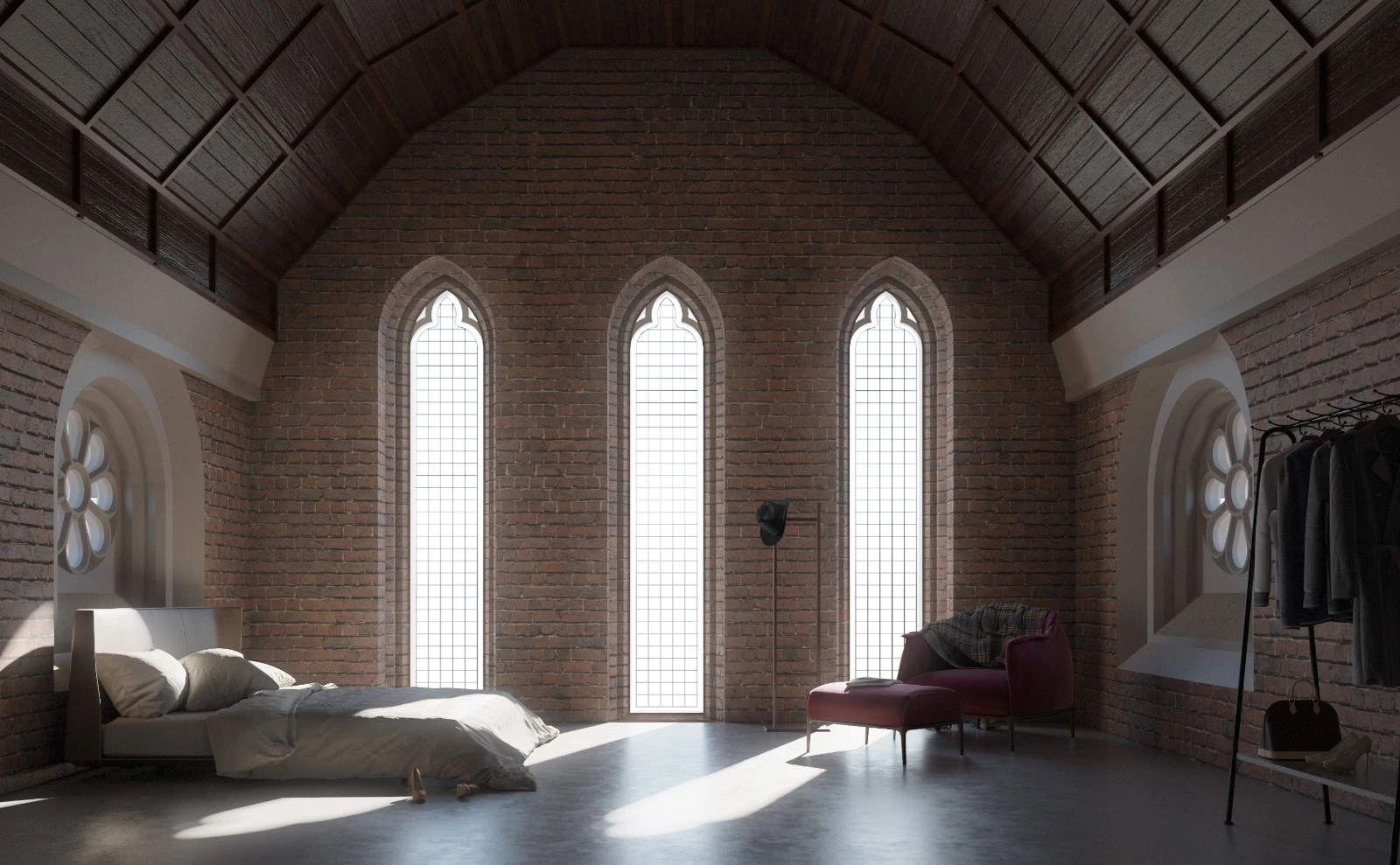An architectural regeneration project that redefines the identity of an existing school, enhancing its relationship with the public space and introducing new functional and façade elements.
Location
Bissuola, ItalyYear
2023Client
One worksTeam
Michael Graceffa, Carlotta La Pietra, Giulia TrapaniServices
Digital, Render


The Bissuola School project by One Works renews an existing school building through a new perforated metal façade overlooking the park and the addition of a public café.
DEAL developed the architectural visualizations, focusing on expressing the depth and materiality of the new metallic elements and showing how natural light interacts with the sharp geometries that define both the façade and the redesigned outdoor areas.

