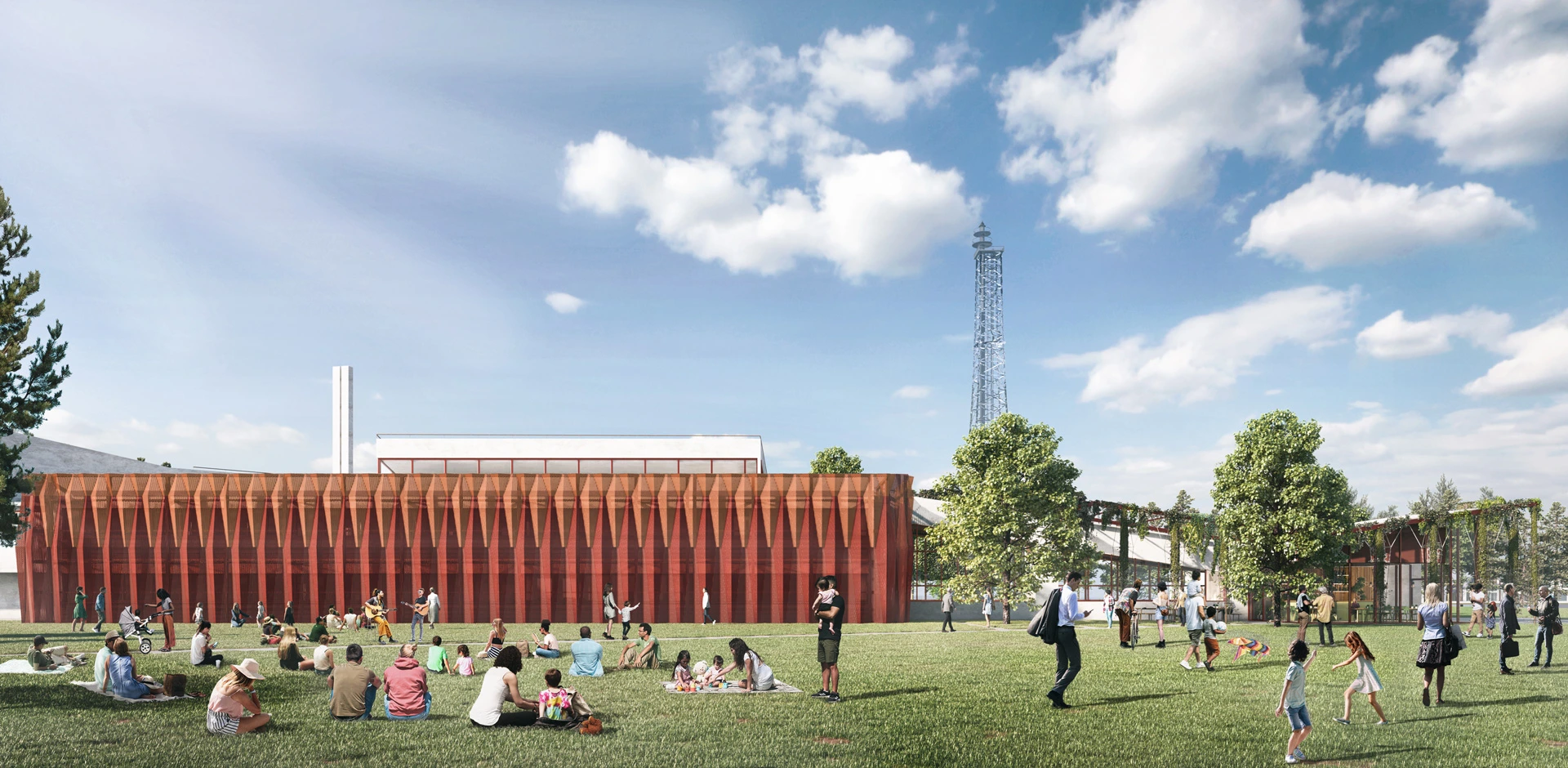The Barilla Pavilion project was conceived as a proposal for the international competition launched by Barilla, aiming to transform an industrial area into a cultural, gastronomic, and research hub with a strong focus on sustainability.
Location
Parma, ItalyYear
2019Client
Diana FullinTeam
Michael Graceffa, Giuseppe Prestianni, Nunzio CavaServices
Digital, Render, Visual, Project




The design vision centers on the integration of architecture and landscape, creating a space that celebrates Italian culinary tradition and technological innovation. The proposal, developed in collaboration with Diana Fullin, secured eighth place in the competition, standing out for its sustainable approach and ability to balance aesthetics and functionality.




DEAL provided support through BIM modeling and design consultancy, contributing to the optimization of the architectural concept and the refinement of construction details. Inspired by the traditional Padanian farmhouse, reinterpreted in a contemporary key, the building is structured around exhibition spaces, research and innovation areas, and a green system designed to enhance its integration with the surrounding landscape. The use of local materials, advanced energy solutions, and a sustainability-driven design approach defined the proposal, with the ambition of creating a landmark for the Food Valley.

