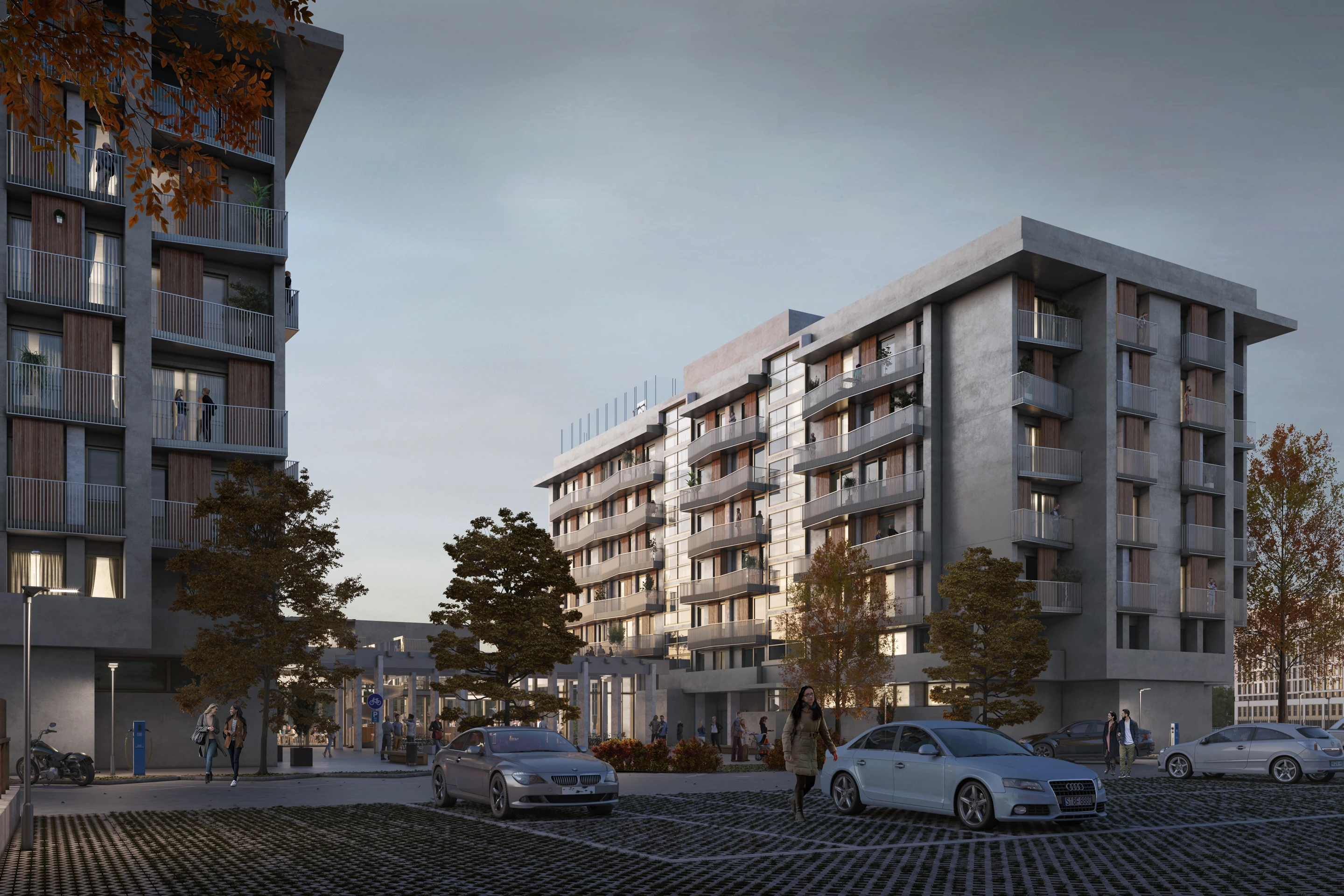The NK33 building, constructed in 1932 by architects Rudolf Hildebrand and Karel Jaray, is located in Prague’s historic center and was originally designed as the headquarters of a bank, a function it maintained until recently.
Location
Praga, Repubblica CecaYear
2019Client
S+B GroupTeam
Michael Graceffa, Antonello Gallo, Tullio PolisiServices
Visual, project, render, digital

Classified as a building of significant historical interest, it has undergone a major redevelopment project led by Marani Architects, working closely with the Czech Ministry of Culture to ensure the preservation of its architectural heritage.

The project includes the transformation of the ground floor and basement into spacious commercial areas, while the upper floors will be converted into state-of-the-art office spaces. Marani Architects obtained the building permit for the renovation, with completion scheduled for summer 2021.




DEAL provided consulting for BIM parametric modeling and architectural visualization, contributing to the definition of architectural details and materials.



