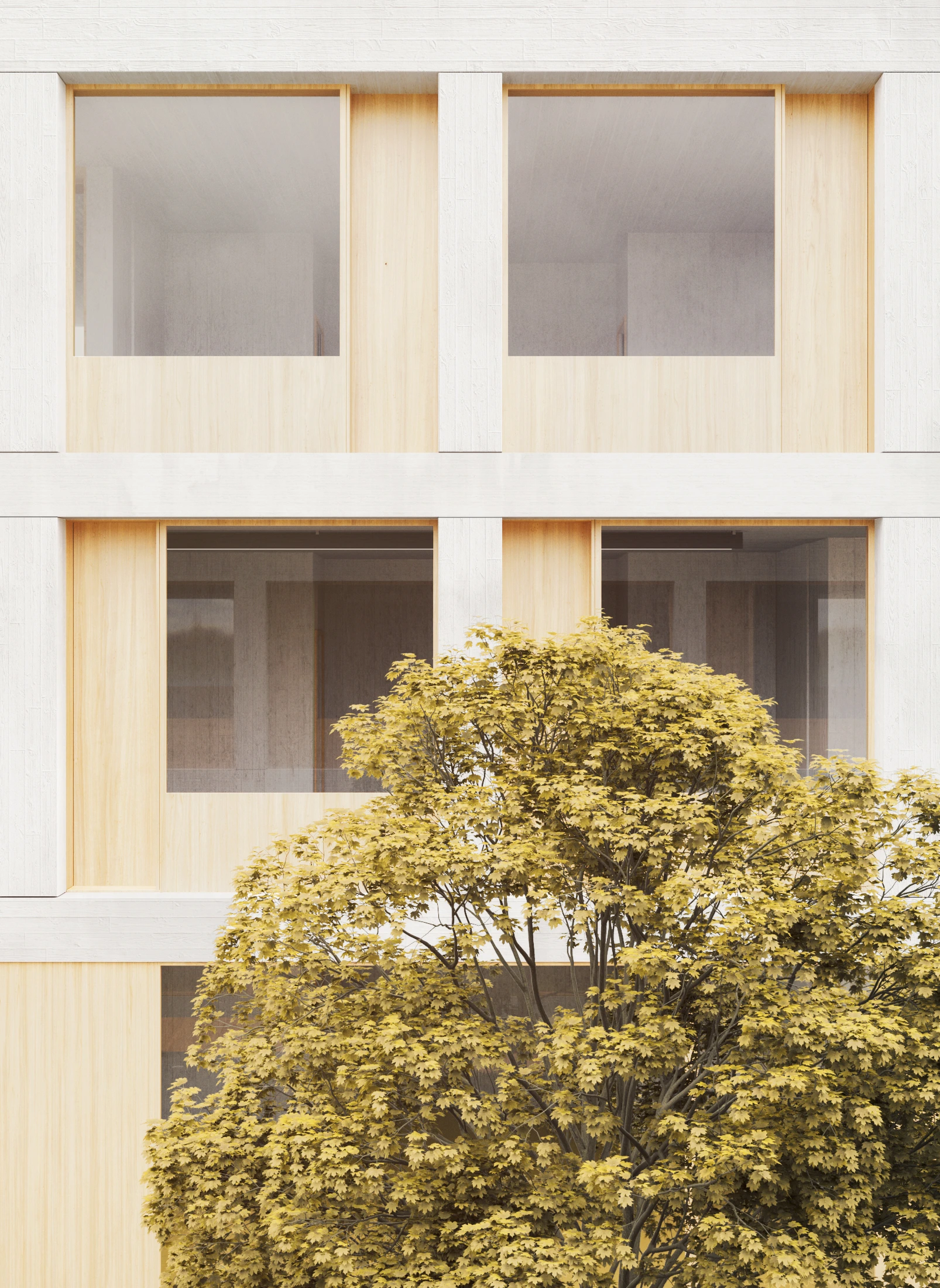For the Mestre Masterplan, DEAL produced a bird’s-eye view and three street-level perspectives, aiming to illustrate the integration of the project within the urban and landscape context.
Location
Venezia, ItaliaYear
2023Client
One WorksTeam
Michael Graceffa, Antonello GalloServices
render, visual, masterplan

The work focused on visually representing key aspects of the masterplan, such as the natural stone paving for main pathways and squares, and a gradient cobblestone layout in the central plaza, ensuring a smooth transition between paved surfaces and green areas. Secondary paths within the park were designed with a more naturalistic approach, using stabilized earth and aggregates.

Special attention was given to the tree species, distinguishing between existing and newly planted vegetation, including mulberries, maples, lindens, elms, and oaks. The visualizations emphasized the topography, highlighting undulating terrain formations in circular areas indicated in the site plan.
To animate the green spaces, monolithic concrete or wooden benches were placed along curvilinear paths, alongside small play areas. A distinctive feature of the project, the circular industrial structure, was enhanced with light steel cable cladding, designed to support climbing plants, partially covering the structure and blending it into the landscape.

